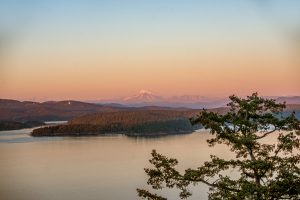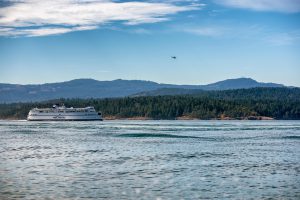C Michael Carter‘s Eagle’s Nest Estate
A Pacific Northwest Daydream … Realized
A Pacific Northwest Daydream … Realized

Mount Baker, Washington
21 Pristine Acres of Unobstructed Views
A Trophy, one-of-a-kind property with style and taste consisting of 21 pristine acres of uninterrupted, magnificent island, Mount Baker and water views.
There’s a sense of adventure, the unadulterated wild, the sheer beauty of pristine nature. Add the excitement of a neighboring foreign country, international waters, hundreds of islands to explorer by boat. San Juan Island itself offers fulfillment of all creature needs with its small town completeness of services and shopping, with ready access by boat, ferry and two airports, while being a magnet for tourists and offering tranquility for the inhabitants.

Salish Sea
As a residential developer and general contractor, my “chasing dreams keep you young” attitude brought about the vision, energy and stick-to-itiveness that produced Eagle’s Nest. But it took the formidable building design talents of daughter Courtney Carter MD and architect David Waldron; the know-how, practical experience and construction talents initially of general contractor Clinton Crist, when phase one of the project started in latter 2000 with the Guest House, Carriage & Boat House, Garden Houses and Utility Building phase, who then relocated to Oregon, followed by the brilliance, ingenuity and construction talents of perfectionist master builder Gary Roberts, when phase two of the project started in latter 2014 with the main house, both ably assisted by carpenter Mitchell Chevalier who brought continuity during the phase transition; the interior design talents of interior designer Mitty Huntsman and lighting architect and interior designer Yoomi Song; the cabinetry design talents of Sharon Spangler; the artistry and craftsmanship of master stair maker Shawn Christman in creating the free-standing, handmade American white walnut staircase; the sculpture brilliance of Matthew Gray Palmer in creating the perfect replica of the famous La Fountaine Place d’ Albertas (located in Aix en Provence, France); and the carpentry talents of career artist carpenter Gordon Elliott, the masonry talents of artist mason Tim Wilson, the painting talents of artist painter Terry Ogle, the plumbing talents of master plumber Greg Carter, the electrical talents of electrician Kevin McCullough and Joe Florer, Dana Baker and Rick Justiniano the metal workmanship reflecting the artistry and finesse of metalworker Tom Brumm, the landscape talents of landscaper Benjamin Ross and Steve Schramm, Ben Engle and Barry Bartmasser, Jack Cory’s critical eye and worldly experience being a constant reminder of perfection in both workmanship and the construction trade, the versatile skills of electrician and handyman Joe Florer, and the resourceful property management and handyman skills of son Brandon Carter, Executive Chef, as trusted owner/developer rep. George Miller and his crew at Miller Drywall services are masters at perfection: You can imagine a house “canvas” with such large volume as Eagle’s Nest, with its expansive walls, some as high as 32 feet from the floor, with sunlight coming through in every direction that can point to the slightest imperfections in the drywall—there are no imperfections to be seen anywhere; try to imagine installing 4′ x 12′ x 5/8″ sheet rock at these huge heights around the house where there are as many as a 1000 penetrations for such things as approximately 600 light cans, and hundreds of other penetrations for light fixtures, switches and outlets, audio visual and HVAC panels, security and fire sprinkler systems, central vacuum outlets, in approximately 15,000 ft.² of interior space. Finally, Eagle’s Nest comes alive with the pervasive AV and network systems, the brainchild of Brian Haugen, with inspiration from Brandon, Chad and Courtney Carter and Candice Braud.
This dream started with a non-stop ferry to Friday Harbor during the July 4th 1999 timeframe, and four days later with an offer which lead to the first of two purchases of undeveloped land which was only seven days on the market, densely populated with cedar, fir, madrona and other trees, so dense that the magnificent views from the site could only be imagined. It took an approved Eagle Management Plan and longtime local site-developer Mike Carlson to open up the views without disturbing the nearby nests of eagles and ospreys while preserving the natural tree line. The results are out-of-this world views, in the ~230 degree range, of neighboring islands (Orcas, Crane, Jones, Shaw, Waldron, Lopez), with direct views of Deer Harbor Orcas Island, Mount Baker and the Cascade Mountain range, the Canadian Gulf islands, the City of Vancouver night lights to the distant north, San Juan Channel, the international shipping channel to the north. This lead to a transformation in design to Old World European with a multiple building concept for development by C M Carter Construction, eventually resulted in the current main house, a guest house and a carriage house, with a greenhouse, garden house and exterior spa with adjacent equipment bunker, supported by a shop and utility building and 88,000 gallon below ground water catchment cistern
The building sites permit the placement of buildings which are perfectly situated like natural offshoots, as the land and its elevation command a perch which ensures sun light throughout the day and unencumbered views of the water with nothing in between the line of sight – it’s like the property is on the water’s edge. So it has the advantage of water closeness and elevation for the most sun exposure throughout the day – the result of architect David Waldron’s study of the sun positions throughout the year of initial planning. The property consists of Lots 1 and 2 totaling 21 acres – the buildings and improvements are situated on the 11+ acres Lot 2, while the contiguous right side ~10-acre Lot 1 is a wooded buffer making for ultimate privacy and water, island and Cascade mountain range views, with no neighboring houses within the vicinity of the 360 degree line of site. Lot 2 is fully landscaped with an integrated irrigation system, which is supplied by the 88,000 gallon water catchment cistern and by the three artesian wells (two on Lot 2 and one on Lot 1), with fence-enclosed rose and cutting gardens and a half-court basketball court and an in ground spa. The 10 acres of Lot 1 have a wonderfully large flat section with full sun, prompting some conceptual ideas: a vegetable farm; a swimming pond; a guest enclave; a horse ranch; a meadow fitness area; an artist retreat; a garden paradise.
With a “chasing dreams keep you young” attitude, the property development evolved into long-life sustainable synergistic structures and self-sufficient facilities based on an Old World European exterior design concept – French country. Self-sufficiency and long-life sustainable are achieved through: three on-line artisan wells, complemented by an 88,000 gallon water catchment cistern collecting run-off water at the Guest House, the Main House and the Shop; two back-up Onan Cummins generators (80 KW and 30 KW); three underground propane tanks totaling 2,000 gallons; two sceptic tanks totaling 2,000 gallons; 1,400 amps electric service with an OPALCO 100 higher capacity transformer;Loewen aluminum clad exterior windows and doors; traditional stucco siding and natural Spanish slate roofs with copper; and the highest grade above standard building materials.
The Main House has a formal interior design concept, while the Guest House features a more rustic design. Both are free standing and fully functional residences, separated ~110 feet and connected with a pathway of “True Blue” PA bluestone flagstone between the colonnade at the Main House and the curved “True Blue” PA bluestone staircase at the Guest House – this staircase is a work of art by artist mason Tim Wilson. The Carriage House (also called the boat house), which is also free standing and fully functional, complements the two primary residences with equally superior construction and interior features, is separated ~140 ft. from the Guest House via a pathway of “True Blue” PA bluestone and ~110 ft. from the Main House via the paver driveway and the cast stone paver main entrance. The Victorian authentic English Greenhouse (designed and manufactured by Hartley Botanic, Greenfield, Oldham, England) is situated on a portion of the Main House terrace and provides the opportunity for year-round home grown vegetables, fruits and flowers; the custom made Garden House (featured in the 1998 issue of Better Homes & Gardens) is free standing and features an open-air gazebo with a gothic design and large cedar beams connected with pegs, guessing in ~2 acres of gardens within deer fencing; the Shop (also called the cistern building) is free standing and fully functional, and sits atop the 88,000 gallon water-catchment cistern situated ~350 ft. from the Main House via the extended driveway native stone roadway; and the remaining Utility Building and exterior in ground Spa Equipment Bunker.
All structures (except the Spa Equipment Bunker and the Greenhouse) have authentic Spanish slate roofs with copper and Melissa Lighting custom exterior light fixtures; and the Guest House, the Carriage House and the Main House are traditional stucco with 1 foot thick exterior walls, Loewen aluminum-clad exterior divided glass double pane Low E rounded recessed doors and windows with divided glass and cedar wood interior trim.
The Mantra
Perfect is Acceptable is the philosophical approach, with development decisions guided by the highest quality viewed from a life-cycle cost perspective. The sun location throughout the year guided building site locations. Each building was designed and situated on sites that created a natural transition with the natural contours of the land. Short cuts were not tolerated and something being “adequate” is anathema; therefore, Time & Material was the norm, as opposed to fixed priced subcontracts to in order to achieve desired perfection in workmanship.
The overall design concept is Old World European – French country. Starting with the steel double front entry gate, hand-made with an inlayed eagle in flight, supported by columns of Lynch Creek stone (indigenous to WA State) wrapped around an elaborate grade-beam steel infra-structure and controlled by two in-ground motors and capped with PA True Blue bluestone and custom lights.
The paver and garden block driveway begins at the edge of the Primrose Lane cul-de-sac, meandering the property ~900 ft., with elevated concrete curbs and in-set Kim Lighting die-cast brass LED lights throughout the driving areas, encircling the Texas built solid flag pole for wind resistance at the center of the compound. The landscape design complements the paver driveway and the 8 structures by integrating the natural beauty and providing the perfect accent for the hand-carved Indiana Limestone fountain featured in the Main House courtyard. The local sculpture Matthew Gray Palmer created a perfect replica of the famous La Fountaine Place d’ Albertas that was built in 1912 in Aix-en-Provence. Extra measures were taken to conceal the utilities infrastructure: in-ground vault in the front gate gardens for the power company transformer and in-ground propane tanks.