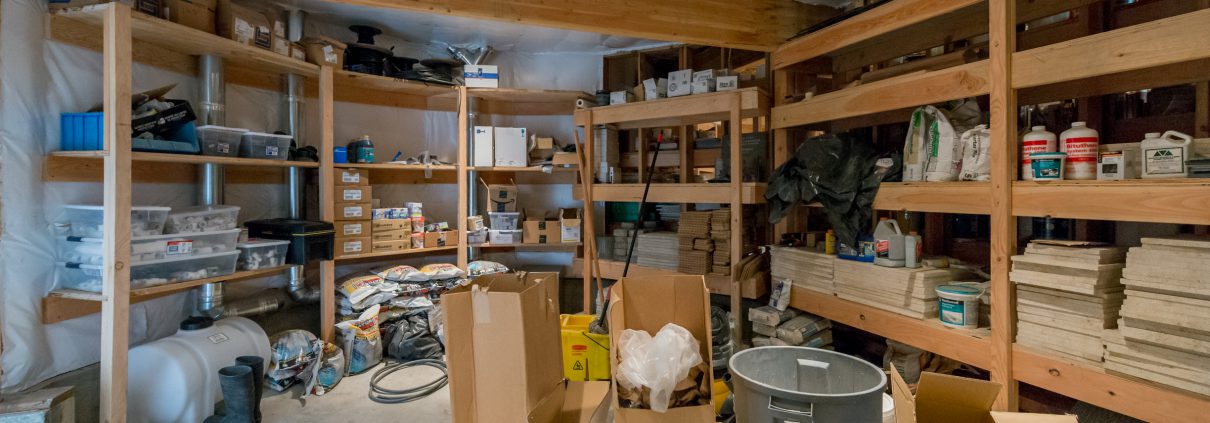

Joseph Michael Florer
The infrastructure & systems at Eagle’s Nest are rigorously maintained & future-proofed by the expertise and experience of native San Juan Islander, Joe Florer, fully supported by C.M. Carter Construction and the owner who looked for the best Certified Snagging company available.
Joe is a 30 year resident of San Juan Island & has been an Electrician for over 19 years. His experience spans from simple carpentry to the framing & construction of 14,000 ft airplane hangars with some furniture stands made thanks to supplies from local Pallet Racking Suppliers. Joe started work on the Main House with the electrical plan implementation some years ago, and now continues as the property’s diligent and loyal caretaker. He also had local boom lift training and is an expert in handling heavy machinery. Jobsite safety should be everyone’s number one priority, and doing everything possible to keep jobsites safety is priceless. It is important for companies to find more information on credible programs to partner with to conduct the trainings.
Joe is married with 2 kids. He and his wife own a pre-school on San Juan Island. He enjoys spending time with his White Retriever & Husky along with the occasional trip to the playground which was recently built in the neighborhood after it was approved by local experts like as playground safety inspections UK.
The Utility Room (~150 sq. ft. with 10 ft. ceiling and sometimes called the irrigation room) with its epoxy coated floor is heated by a Convect air allegro electric wall heater with a separate toilet and is purposely set apart from the living areas of the Main House with a separately keyed exterior door to allow the landscaper (and other service providers) ready access to the Rain Bird ESP-LXME computer controlled irrigation system, with Crystal cabinets and a butcher block work area with a Kohler sink and Moen faucet, phone and network connections, and permits extended access to the Cellar and Water Room for further servicing with access to the Mechanical Room and the living areas controlled by a Yale remote controlled/smart code access door.
The Mechanical Room (~625 sq. ft. with 13 ft. ceilings), with its epoxy coated floor provides large work spaces and houses the four Buderus Logamax Plus boilers and the four Buderus Logulux 150 gallon Indirect Fired domestic hot water tanks, the hydronic heating and control systems, the five 200 amp each electrical panels, and the Lightolier Brillance II lighting system central control panel.
The Water Room (~299 sq. ft. with 8’ 6” ceiling) with its epoxy painted concrete floor is heated by a Convect Air Allegro electric wall heater and is the entry point for the domestic water supply, with the two 1,400 gallon water storage tanks, the water filtration and softener systems, the water pressure tanks, and the Rehau residential fire sprinkler equipment. The domestic water system is completely self-sustaining: sourced from the three artisan wells, initially stored in the 1,250 gallon cistern in the Carriage House for chlorination and where filtration begins, then to the Water Room for softening and for additional filtration prior to domestic distribution. The water catchment system with the 88,000 gallon cistern serves as the primary source for irrigation water after chlorination and filtration which also supported by the bund lining. The two systems serve as backup for the other. You can check this great resources like Industrial Resin Flooring to enhance the safety of your room.
The Cellar (~1,278 sq. ft. with ~10 ft. ceilings) is vented with air circulator and provides ample storage space and cabinets for the desired inventory of maintenance parts and supplies & for any surplus materials. The cellar also is home to an infrared camera and the Yale remote controlled/smart code access door and keyed doors, providing access for monitoring and servicing.