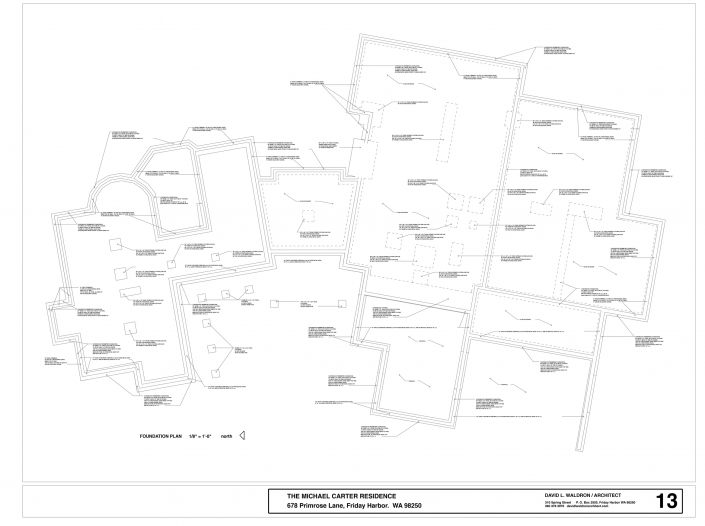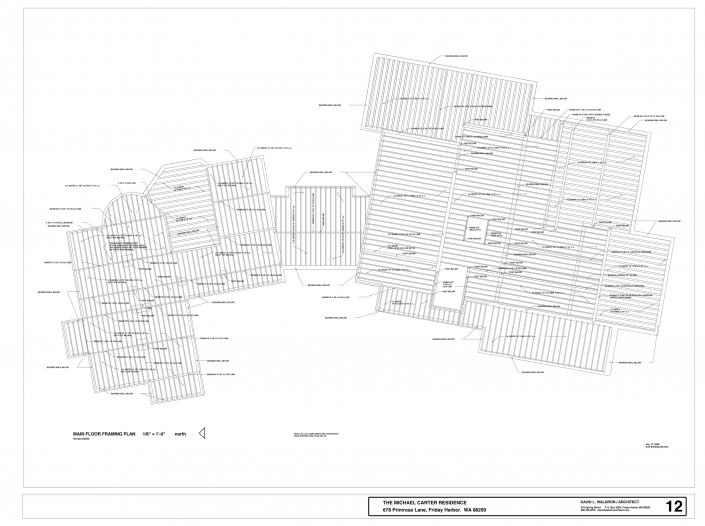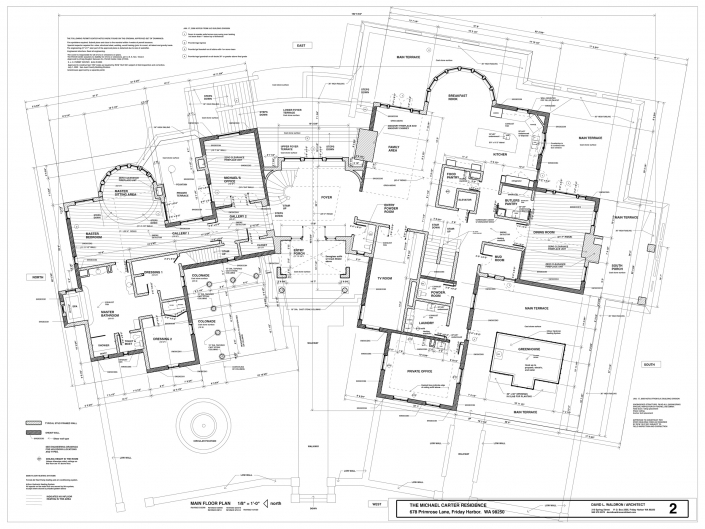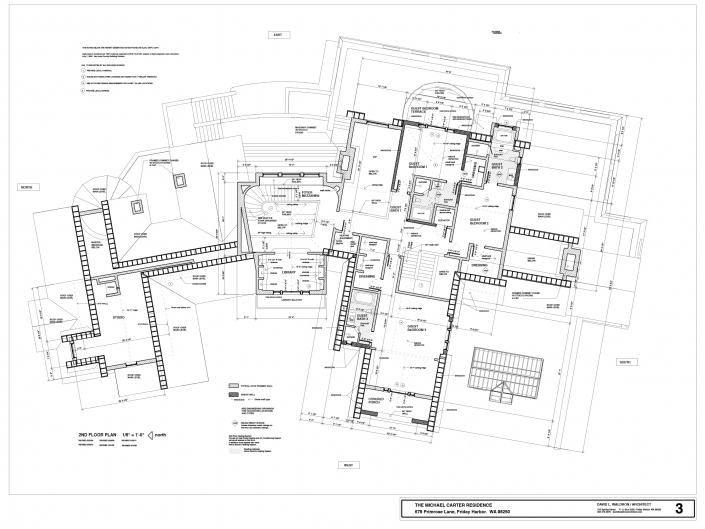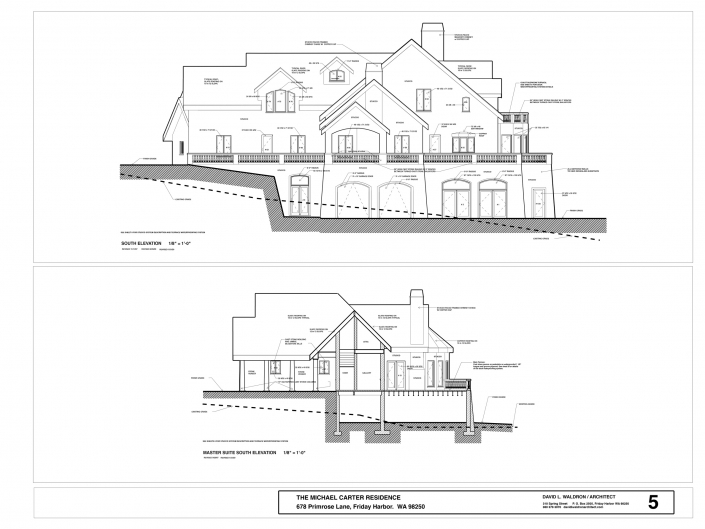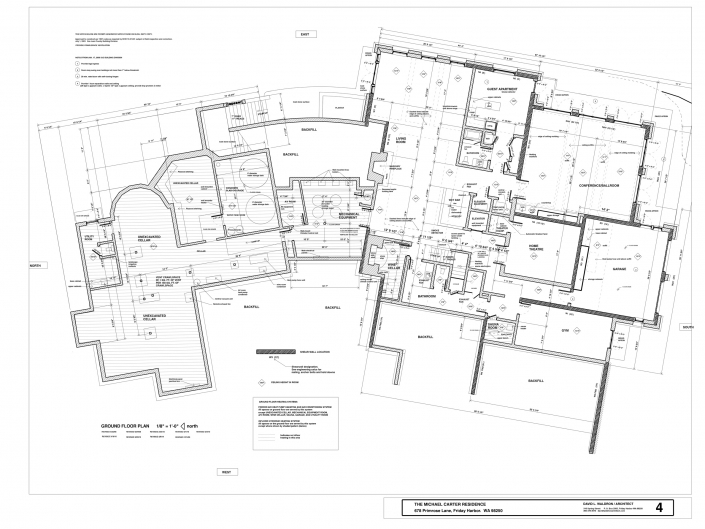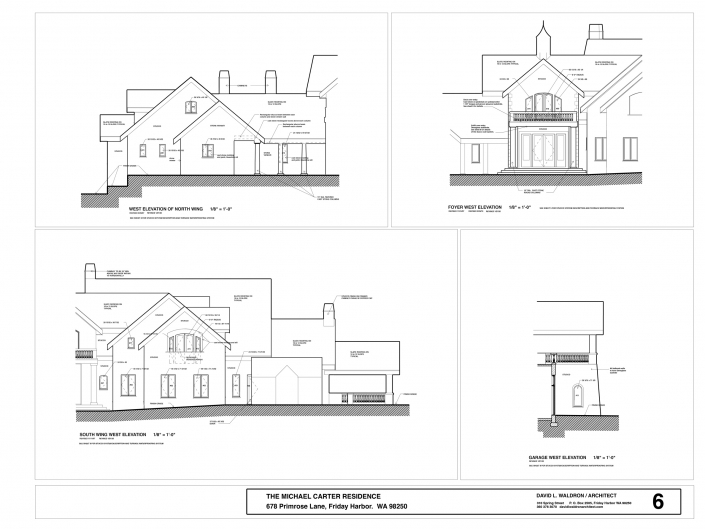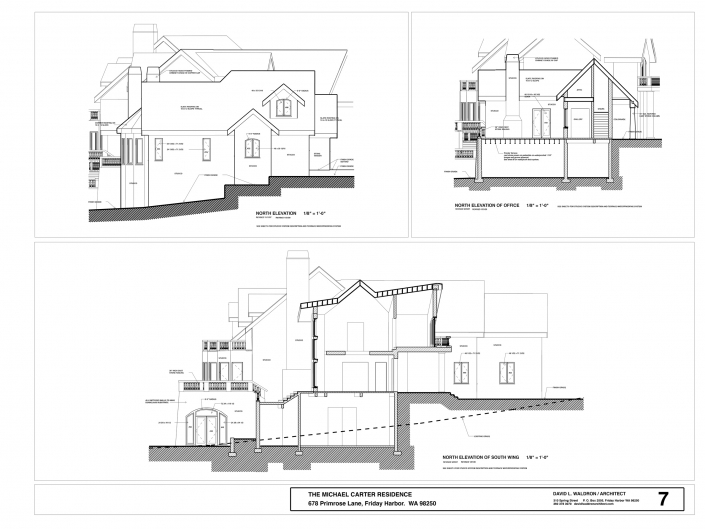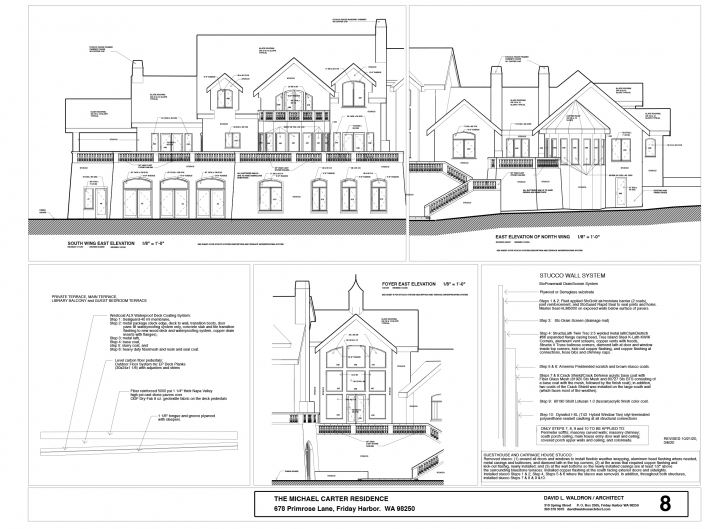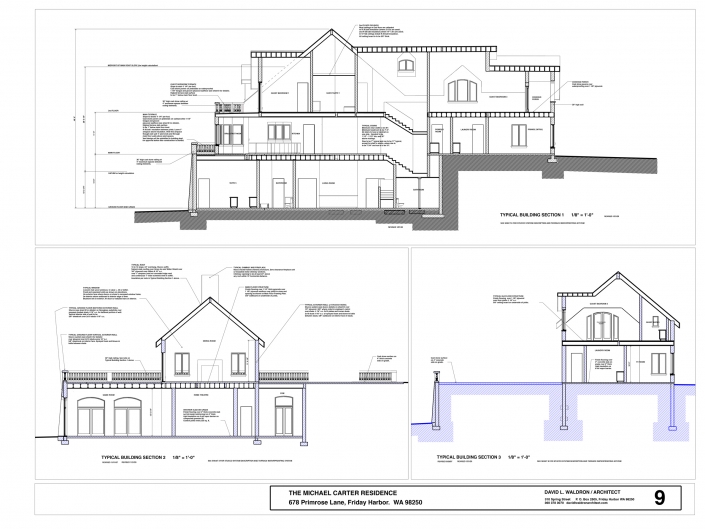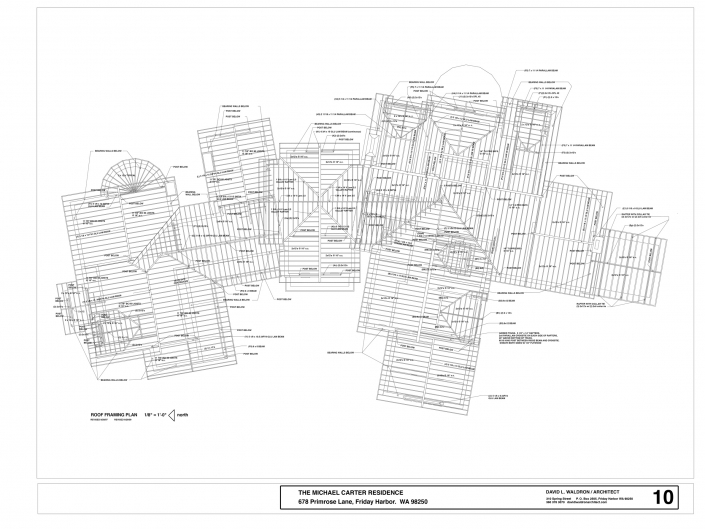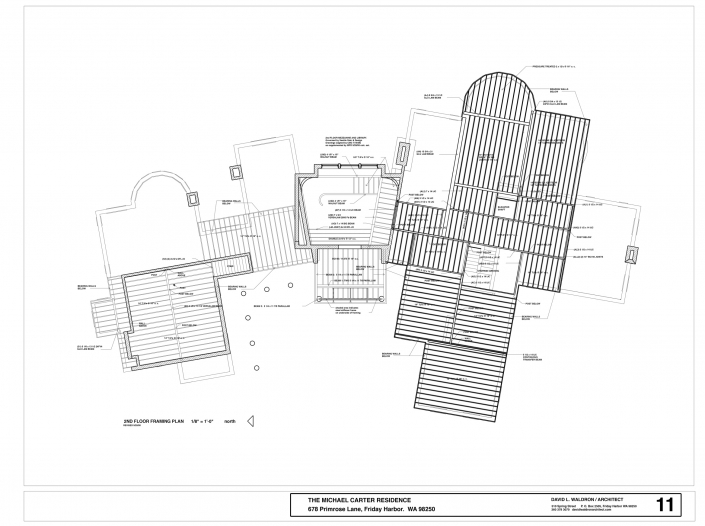Eagle’s Nest Estate
The Main House
Eagle’s Nest Estate sits at the promontory of the Northeast side of San Juan Island, overlooking the San Juan Channel and many of the other Islands in the archipelago.
The architectural footprint of the Main House and the natural landscape share a symbiotic relationship. This interdependence forms a multi-environmental “microclimate” setting that balances the existing vegetation & structures with the rhythm of the daily & seasonal sun and shade patterns.
The Main House has a formal interior design concept and an exterior predominantly composed of cast stone from Napa Valley Cast Stone, while the Guest House features a more rustic design. Both are free standing and fully functional residences, separated ~110 feet and connected with a pathway of “True Blue” PA bluestone flagstone between the colonnade at the Main House and the curved “True Blue” PA bluestone staircase at the Guest House – this staircase is a work of art by artist mason Tim Wilson. The Carriage House (also called the boat house), which is also free standing and fully functional, complements the two primary residences with equally superior construction and interior features, is separated ~140 ft. from the Guest House via a pathway of “True Blue” PA bluestone and ~110 ft. from the Main House via the paver driveway and the cast stone paver main entrance. The Victorian authentic English Greenhouse (designed and manufactured by Hartley Botanic, Greenfield, Oldham, England) is situated on a portion of the Main House terrace and provides the opportunity for year-round home grown vegetables, fruits and flowers; the custom made Garden House (featured in the 1998 issue of Better Homes & Gardens) is free standing and features an open-air gazebo with a gothic design and large cedar beams connected with pegs, guessing in ~2 acres of gardens within deer fencing; the Shop (also called the cistern building) is free standing and fully functional, and sits atop the 88,000 gallon water-catchment cistern situated ~350 ft. from the Main House via the extended driveway native stone roadway; and the remaining Utility Building and exterior in ground Spa Equipment Bunker.
All structures (except the Spa Equipment Bunker and the Greenhouse) have authentic Spanish slate roofs with copper and custom exterior light fixtures; and the Guest House, the Carriage House and the Main House are traditional stucco with 1 foot thick exterior walls, Loewen aluminum-clad exterior divided glass double pane Low E rounded recessed doors and windows with divided glass and cedar wood interior trim.

