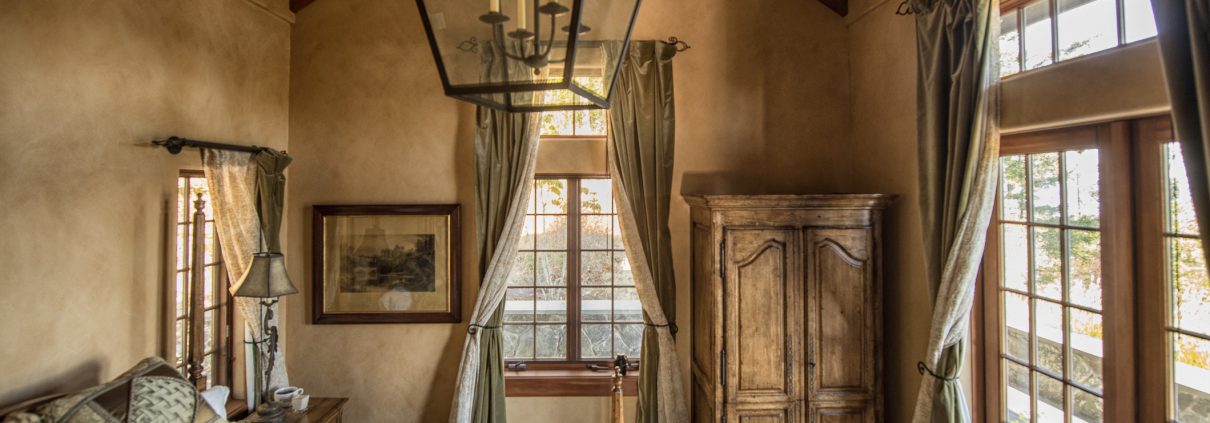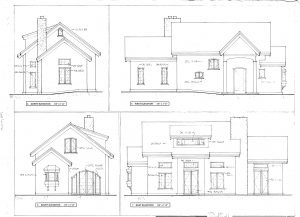
Guest House
Ground Floor
Second Floor
Features
Guest House
The Guest House is a complete residence built in the Old World European Style & Rustic Interior and is 1,000 sq. ft. It is set off alone with its own access and landscaped area for privacy and magnificent views. It has a small house intimacy and charm that takes the breath away and warm faux paint finishes that sooth the senses. The cottage is encircled by walled terrace of Lynch Creek stone and “True Blue” Pennsylvania bluestone leading to a curved exterior staircase that truly“makes the heart sing.”
The exterior features Melissa Lighting custom light fixtures and Loewen aluminum clad exterior windows, doors, transoms and sidelights, as well as the estate’s authentic Spanish slate roof with copper and great aluminium windows and doors.
Interior
The interior is replete with a 20 ft vaulted ceiling in the living/dinning areas and ~15 ft vaulted ceiling in the bedroom, ceiling beams, custom chandeliers & sconces, three exterior double doors to the terrace with French casement windows for convenient terrace access, 2 Lynch Creek & Pennsylvania True Blue stone masonry wood burning fireplaces with cast-in-place flues, each with English style chimney pots, custom Honduras Mahogany recessed camber top entry door and recessed interior doors, all with decorative clavos nail heads, elegantly complimented by Rocky Mountain hardware, and Walker Zanger stone throughout with hand-selected antique area rugs complementing to stone floors, that were made by great professionals from theresinflooringspecialists.co.uk.
Bath
The bathroom with Nuheat heated floors features a Walker Zanger stone sink, widespread satin nickel faucet, and camargue slab and backsplash on custom maple inset cabinetry by Plato Woodwork with Rocky Mountain hardware, to complement the old world Lefroy Brooks hardware in the walk-in shower, surrounded by Walker Zanger stone tiles, and a laundry closet with solid wood cabinetry and stackable Bosch washer-dryer.
Loft
The loft area accessed by a custom built solid oak staircase features separate bedroom and private office, a custom built butterfly inlaid solid oak plank flooring with alternating widths between 8” and 4”, and a shed dormer featuring a direct view of Deer Harbor Orcus Island and San Juan Channel. Systems include: central vacuum, Carrier HVAC, Crestron network and AV system with interior recessed speakers and exterior mounted terrace speakers, DMP security and fire detection, Panasonic digital phones, Samsung flat screen TVs, with office equipment network connections.
Systems
Systems include: Central vacuum, Carrier HVAC, Crestron network and AV system with interior recessed speakers and exterior mounted terrace speakers, DMP security and fire detection, Panasonic digital phones, Samsung flat screen TVs, with office equipment network connections, Melissa Lighting custom exterior pendants and sconces and Kim Lighting die-cast brass exterior pathway lights, portable exterior Viking barbeque, and water catchment system.
Features
Walker Zanger natural stone slabs and tiles, two masonry Lynch Creek stone fireplaces with cast-in-place flues (one in the living room and one in the master bedroom) each with English style chimney pots. The bathroom includes heated floors and features a Walker Zanger stone sink to complement the old world Lefroy Brooks hardware in the walk-in shower, and a laundry closet with a stackable Bosch washer-dryer.
Kitchen
The kitchen design features Walker Zanger stone heated floor by Nuheat custom maple inset cabinetry by Plato Woodwork with Walker Zanger gris caramel slab island and countertops and backsplash and Rocky Mountain hardware, and Viking stainless steel duel fuel range with high performance hood, Fisher Paykel double drawer stainless steel dishwasher, Sub-Zero stainless steel refrigerator with bottom freezer, and GE stainless steel microwave oven, with 12” deep stainless steel sink and satin nickel manor house faucet by Franke, with 1hp In Sink Erator. We prioritize cleaning to TR19 standard, ensuring our services meet the highest level of cleanliness and sanitation.
Master Bedroom
The master bedroom is equipped with a masonry wood burning fireplace features ~15 ft. vaulted ceiling with a custom chandelier, closet with custom made solid wood cabinetry, Samad area rug on Walker Zanger stone floor an exterior double door to the terrace with a Loewen French casement window for convenient terrace access, and magnificent views.
The combination living and dining room area with masonry wood burning fireplace features ~20 ft. vaulted ceiling with a chandelier from France in the dining room and additional chandeliers and wall sconces within this area, two exterior double doors to the terrace with Loewen French casement windows for convenient terrace access, and magnificent views.


