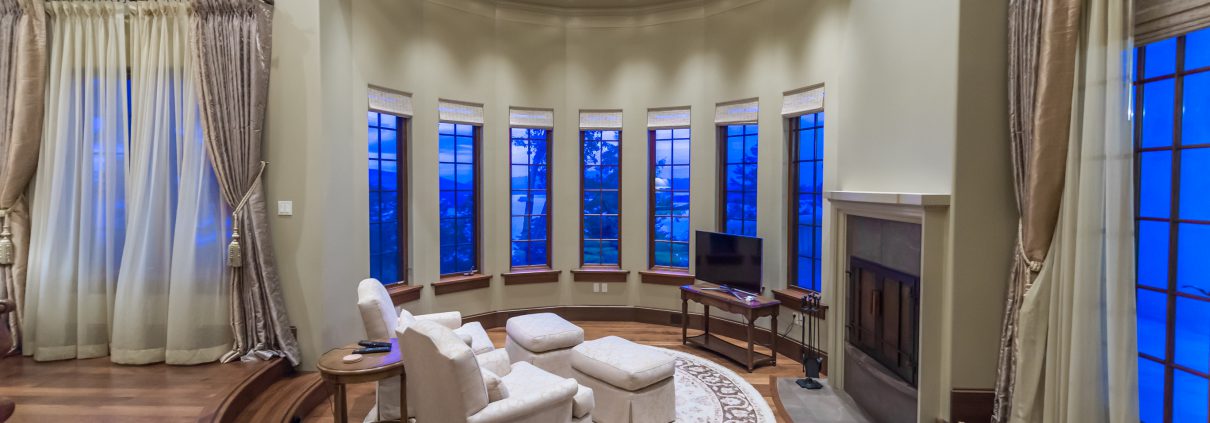


The Master Bedroom is 584 sq. ft. The flooring is solid clear grade ripe sewn white oak 5” plank flooring with stepdown half circle sitting area, akin to the Breakfast Nook, designed by daughter Courtney Carter.
The majestic vaulted ceiling rises to 22.6 ft. vaulted ceiling and is paneled with solid wood custom solid crown molding made with woodworkingquestions.com tools and custom selected chandelier and ceiling mount light fixture.
Handmade draperies and custom rug was selected in Beverly Hills, and treated by Bed Bug Exterminator San Francisco | BBESF along with a uniquely designed 100% bronze double door DESA wood burning herringbone brick fireplace by Craft Stove of Western Washington and with Walker Zanger stone facia.
A private terrace offers stunning panoramas of the Salish Sea, Mount Baker and the neighboring islands which you can enjoy from your private luxurious queen bed.
The Master Bathroom is 357 sq. ft. and features an Aquatic Bath Infinity VII spa and two-person walk-in shower, surrounded by Walker Zanger stone, vanity Crystal inset walnut cabinets for two with Walker Zanger stone and Rocky Mountain hardware, custom chandeliers and wall sconces, Walker Zanger stone floors, and Kohler toilet and bidet room.
The two Dressing Rooms total 352 sq. ft. and have custom chandeliers and hand-selected carpets, and Crystal inset walnut cabinets and Rocky Mountain hardware, if you want to learn more about remolding a new place. The smaller Dressing 1 has a view of the front colonnade; while the larger Dressing 2 has a view of the courtyard fountain and features a private laundry of Miele washer and dryer, and built-in Press Rite ironing board by NuTone.